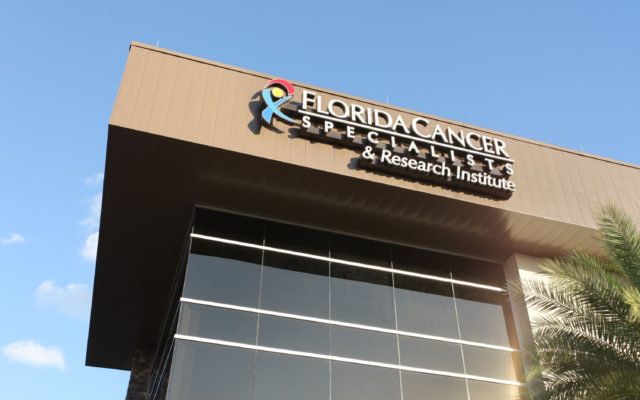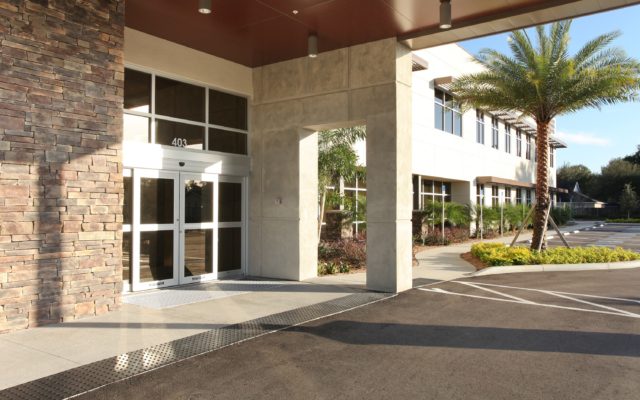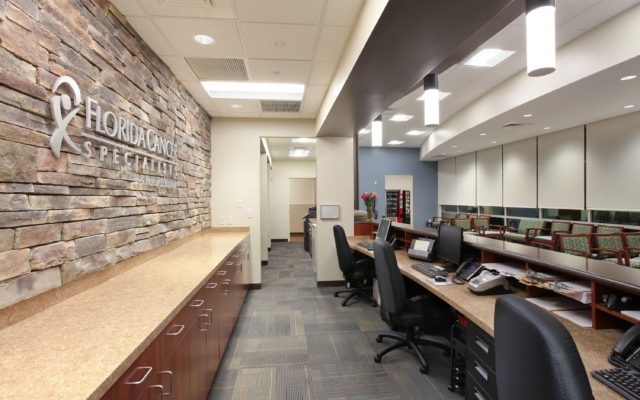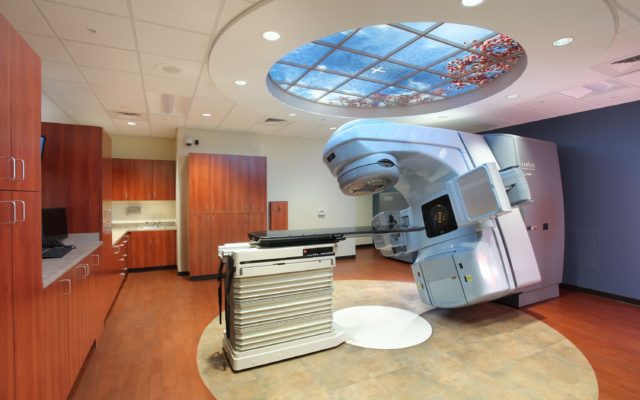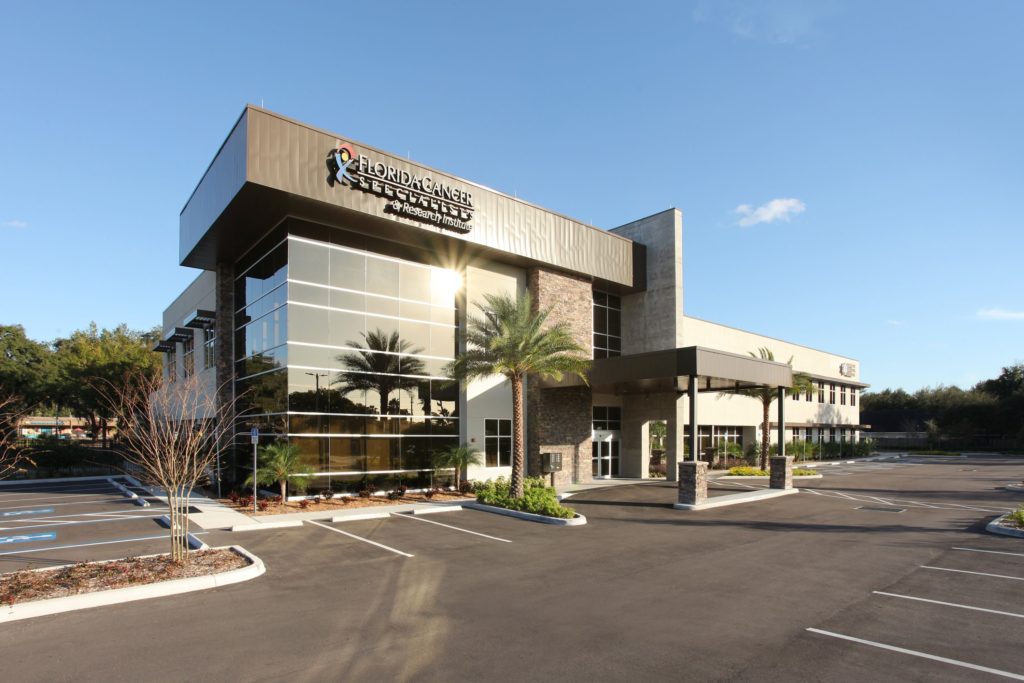
Brandon Medical Pavilion
Brandon, Florida
(Completed at Graham Design Associates)
Completion: 2015
Size: 38,400 SF
Client: Optimal Outcomes LLC
Contractor: Precise Construction
Scope of Work: Architect of Record, Interior Design
The Brandon Medical Pavilion is a 2-story, 38,400 SF facility. The first floor includes chemotherapy, radiation oncology, national clinical trials, radiology(PET/CT) and laboratory services for Florida Cancer Specialists & Research Institute and Tampa Bay Radiation Oncology. The second floor includes offices for Tampa Pain Relief Center as well as several other medical offices. The project was developed by Optimal Outcomes with Graham Design Associates as Architect and Precise Construction as the General Contractor. Andrew Pavalis, while at Graham Design Associates, served as the Project Manager thru design and construction of the entire project.
